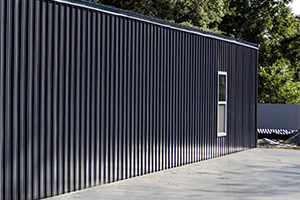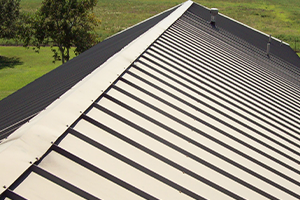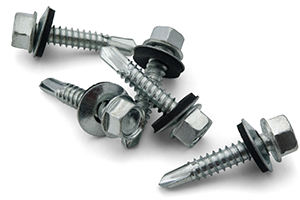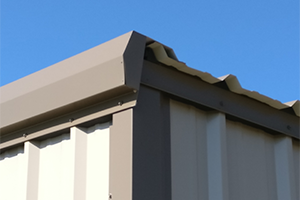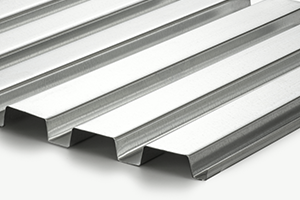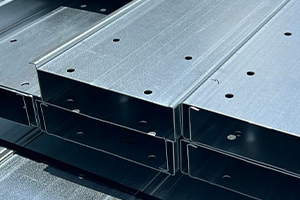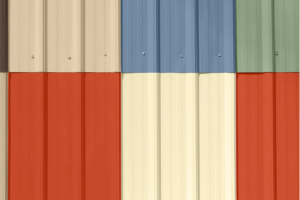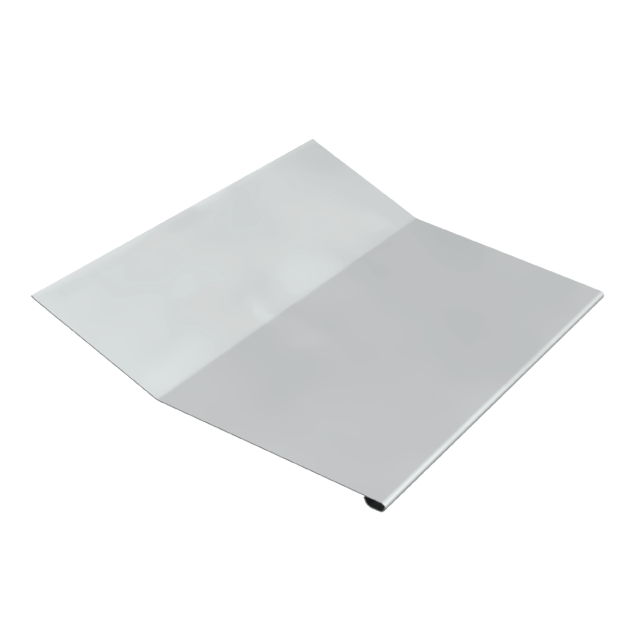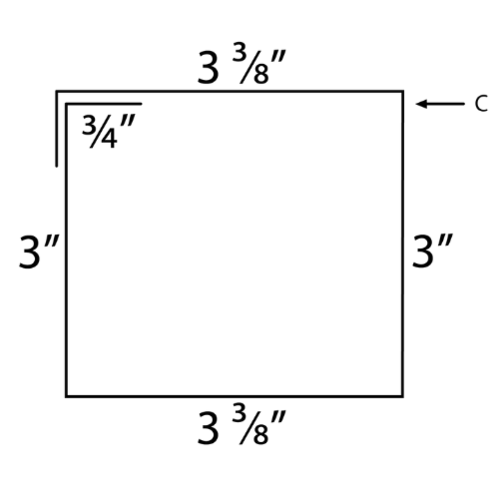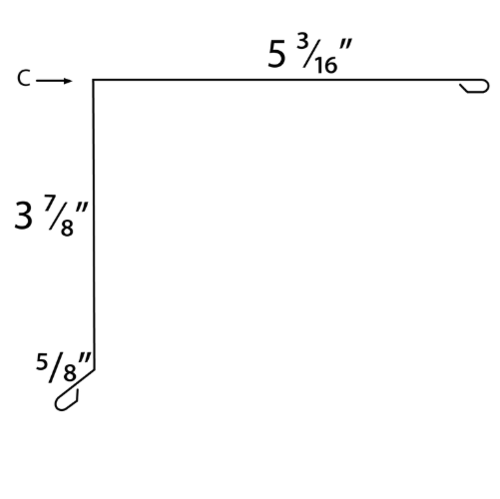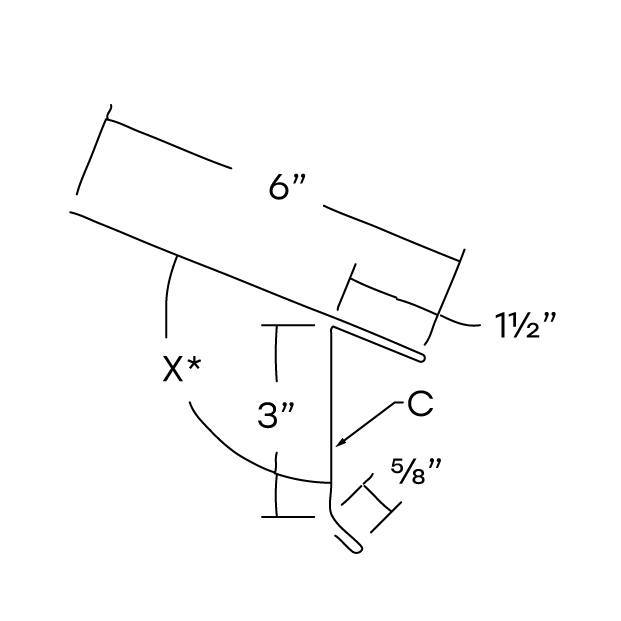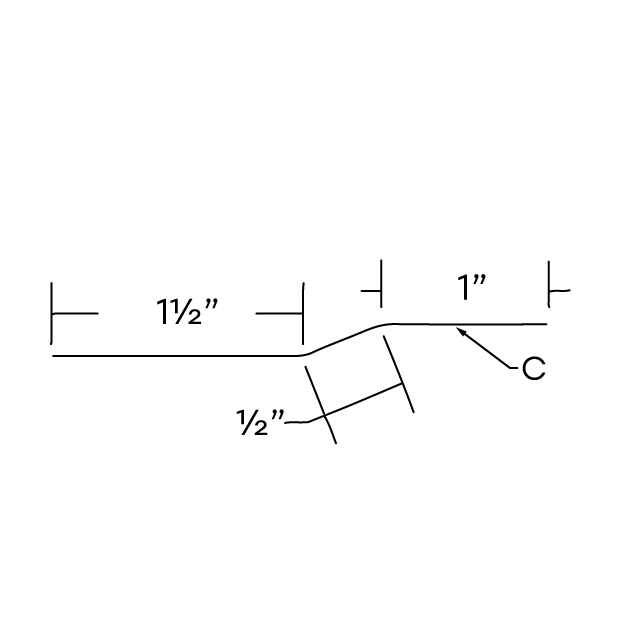Trims and Flashings
Metroll offers a wide range of metal trims and flashings including Ridge/Hip caps, Eave trims, Gutters, Downspouts, Outside corners, J-Channels and Rake/Gables. Custom trims also available.
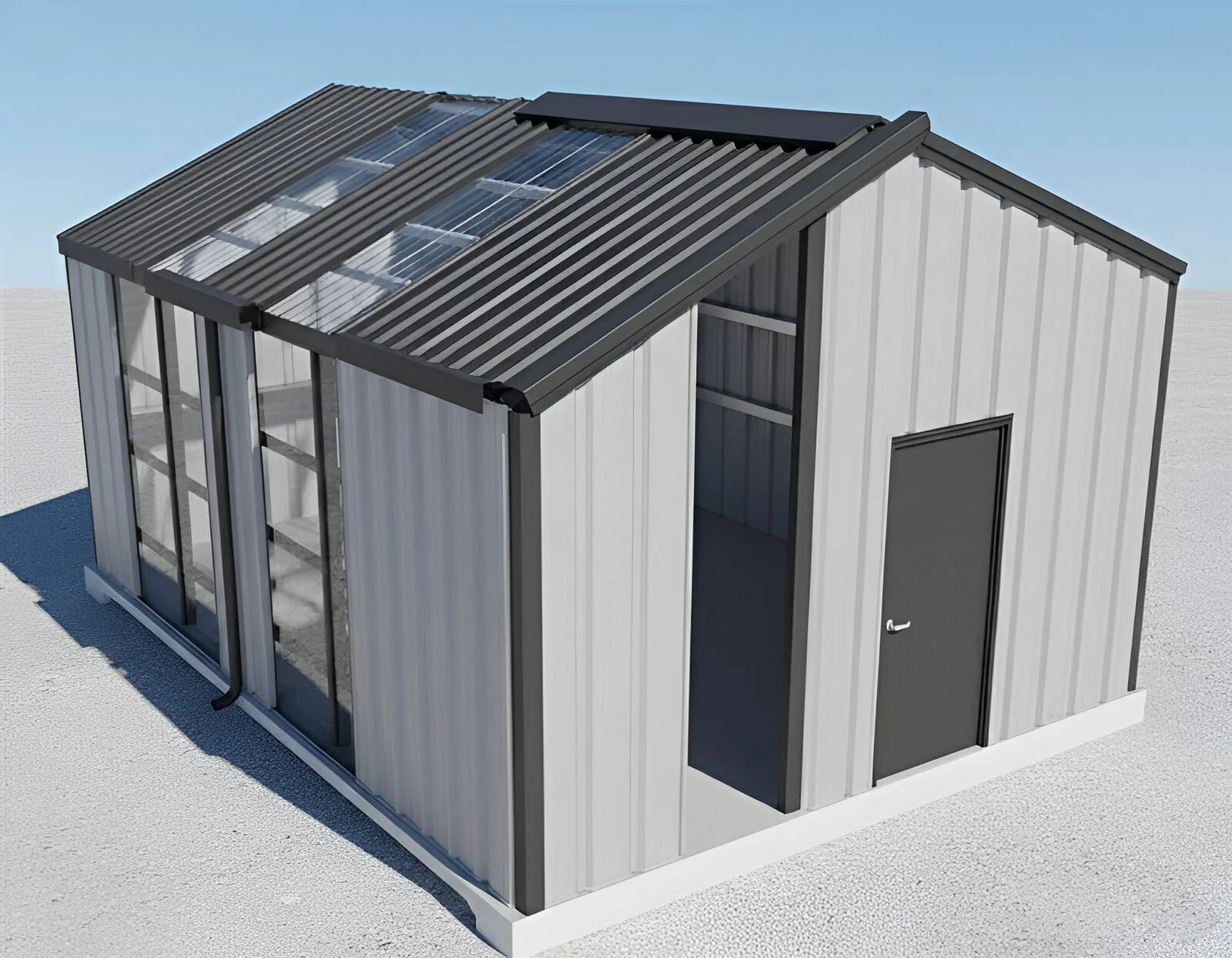
Ridge/Hip Cap
A pre-formed metal closure that covers the ridge (peak) of a metal roof, preventing water penetration and providing a finished look.
Learn MoreEave Trim
A piece of metal flashing installed along the eave (the edge of the roof that overhangs the wall) to provide a clean finish and direct water into gutters or away from the building.
Learn MoreEave Strut
A roll-formed or cold-formed member typically found at the eave line, serving as a combination girt and purlin to support the roof and wall panels at that transition.
Learn MoreZee Purlin
A Z-shaped secondary structural member used in roofs and walls to support the paneling and transfer loads to the primary structural frames. Its shape allows for lapping to create continuous spans.
Learn MoreCee Purlin
A C-shaped secondary structural member, similar to a zee purlin, used for supporting roof and wall panels, often in applications where a single, non-lapped member is preferred, or for door and window framing.
Learn MoreGutter
A trough-like component attached to the eave of a roof designed to collect rainwater runoff and direct it towards downspouts.
Learn MoreDownspout
A vertical pipe that carries rainwater from the gutter system down to the ground or a drainage system, preventing water from flowing directly off the roof onto the building's foundation.
Learn MoreAngle
A versatile roll-formed or bent metal component with two perpendicular legs, used for various purposes like trim, reinforcement, framing, or as a support for other components.
Learn MoreOutside Corner
A pre-formed metal trim piece designed to cover and finish the external 90-degree corners of a metal building's wall panels, providing weather protection and an aesthetic finish.
Learn MoreHead/J-Channel
A trim piece, often J-shaped in cross-section, used around openings like doors and windows. The "head" channel goes above the opening, and it helps to trim out the opening and often provides a receiver for panels or flashing.
Learn MoreRake/Gable
A pre-formed metal trim piece that covers and finishes the sloped edge of a gable roof, running from the eave to the ridge, protecting the edge of the roof panels and providing a clean appearance.
Learn MoreUniversal Trims
Compatible with PBR, 7.2 LongSpan, CoroDek and EconoRib
J-Channel
-
Available Gauges: Standard 26GA or 16GA, 24GA , 29GA available for Special Order
Standard Length: Standard length 10' 3" or Custom Length 1FT to 26FT available for special orders
Material Type: Standard galvalume (zincalume) & custom available for special orders in color
-
Ridge/Hip Cap
-
Available Gauges: Standard 26GA or 16GA, 24GA , 29GA available for Special Order
Standard Length: Standard length 10' 3" or Custom Length 1FT to 26FT available for special orders
Material Type: Standard galvalume (zincalume) & custom available for special orders in color
-
-
Eave
-
Available Gauges: Standard 26GA or 16GA, 24GA , 29GA available for Special Order
Standard Length: Standard length 10' 3" or Custom Length 1FT to 26FT available for special orders
Material Type: Standard galvalume (zincalume) & custom available for special orders in color
-
-
Outside Corner
-
Available Gauges: Standard 26GA or 16GA, 24GA , 29GA available for Special Order
Standard Length: Standard length 10' 3" or Custom Length 1FT to 26FT available for special orders
Material Type: Standard galvalume (zincalume) & custom available for special orders in color
-
Transition
-
Available Gauges: Standard 26GA or 16GA, 24GA , 29GA available for Special Order
Standard Length: Standard length 10' 3" or Custom Length 1FT to 26FT available for special orders
Material Type: Standard galvalume (zincalume) & custom available for special orders in color
-
-
Base
-
Available Gauges: Standard 26GA or 16GA, 24GA , 29GA available for Special Order
Standard Length: Standard length 10' 3" or Custom Length 1FT to 26FT available for special orders
Material Type: Standard galvalume (zincalume) & custom available for special orders in color
-
-
Head Trim
-
Available Gauges: Standard 26GA or 16GA, 24GA , 29GA available for Special Order
Standard Length: Standard length 10' 3" or Custom Length 1FT to 26FT available for special orders
Material Type: Standard galvalume (zincalume) & custom available for special orders in color
-
Gutter
-
Available Gauges: Standard 26GA or 16GA, 24GA , 29GA available for Special Order
Standard Length: Standard length 10' 3" or Custom Length 1FT to 26FT available for special orders
Material Type: Standard galvalume (zincalume) & custom available for special orders in color
-
-
Downspout
-
Available Gauges: Standard 26GA, 16GA - 29GA available for Special Order
Standard Length: 10' 3", Custom Length 1FT to 26FT available for special orders
Material Type: Standard galvalume (zincalume) or galvanized available for special orders
-
-
Gutter Strap
-
Available Gauges: Standard 26GA or 16GA, 24GA , 29GA available for Special Order
Standard Length: Standard length 10' 3" or Custom Length 1FT to 26FT available for special orders
Material Type: Standard galvalume (zincalume) & custom available for special orders in color
-
Valley
-
Available Gauges: Standard 26GA or 16GA, 24GA , 29GA available for Special Order
Standard Length: Standard length 10' 3" or Custom Length 1FT to 26FT available for special orders
Material Type: Standard galvalume (zincalume) & custom available for special orders in color
-
-
6”-10” Jamb Cover
-
Available Gauges: Standard 26GA or 16GA, 24GA , 29GA available for Special Order
Standard Length: Standard length 10' 3" or Custom Length 1FT to 26FT available for special orders
Material Type: Standard galvalume (zincalume) & custom available for special orders in color
-
-
Exposed Fastener Trims
Rake Trims
EconoRib Rake
-
Available Gauges: Standard 26GA or 16GA, 24GA , 29GA available for Special Order
Standard Length: Standard length 10' 3" or Custom Length 1FT to 26FT available for special orders
Material Type: Standard galvalume (zincalume) & custom available for special orders in color
-
-
PBR Rake
-
Available Gauges: Standard 26GA or 16GA, 24GA , 29GA available for Special Order
Standard Length: Standard length 10' 3" or Custom Length 1FT to 26FT available for special orders
Material Type: Standard galvalume (zincalume) & custom available for special orders in color
-
-
7.2 Longspan Rake
-
Available Gauges: Standard 26GA or 16GA, 24GA , 29GA available for Special Order
Standard Length: Standard length 10' 3" or Custom Length 1FT to 26FT available for special orders
Material Type: Standard galvalume (zincalume) & custom available for special orders in color
-
-
CoroDek Rake
-
Available Gauges: Standard 26GA or 16GA, 24GA , 29GA available for Special Order
Standard Length: Standard length 10' 3" or Custom Length 1FT to 26FT available for special orders
Material Type: Standard galvalume (zincalume) & custom available for special orders in color
-
-
Standing Seam Trims
Compatible with MetLok and RapidSeam | 1” Rib-Height
Standard Eave
Rake 1.5
High Side
Continuous Cleat
Valley
Z-Closure
Standing Seam Trims
Compatible with MetLok | 1.5” Rib-Height
Standard Eave
Rake 1.5
High Side
Extended Eave
Rake Wall
Peak
Continuous Cleat
Valley
Z-Closure
Offset Cleat
11” Ridge/Hip Cover
Standing Seam Trims
Compatible with MetSeam | 2” Rib-Height
Standard Eave
Rake 2.0
High Side
Extended Eave
Rake Wall
Peak
Continuous Cleat
Valley
Z-Closure
Offset Cleat
11” Ridge/Hip Cover
How to Find Roof Pitch
You'll need a 2-foot level and a tape measure.
Find a spot on the roof where you can safely place the level horizontally.
Hold the level perfectly level, and then measure the vertical distance (rise) from the roof surface to the level's bottom edge.
The roof pitch is represented as a ratio of the rise to the run (horizontal distance). For example, if the rise is 6 inches and the run is 12 inches, the roof pitch is 6:12, which can be reduced to 1:2 or 1/2.
Explore Our Wide Range of Metal Building Components
Explore Metroll’s comprehensive range of high-quality metal building components. With over 40 years of industry expertise, our products are engineered for strength and durability to meet diverse residential, commercial, and industrial needs—all delivered with exceptional lead times and competitive pricing.
