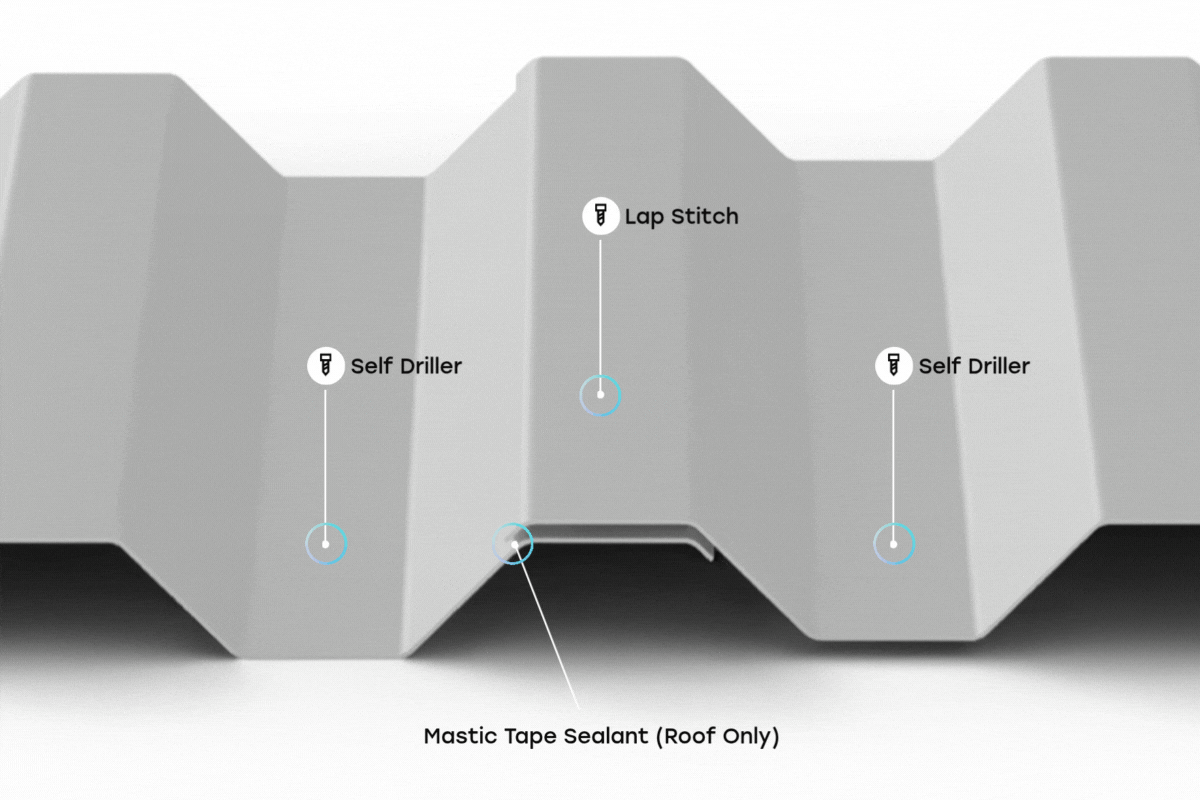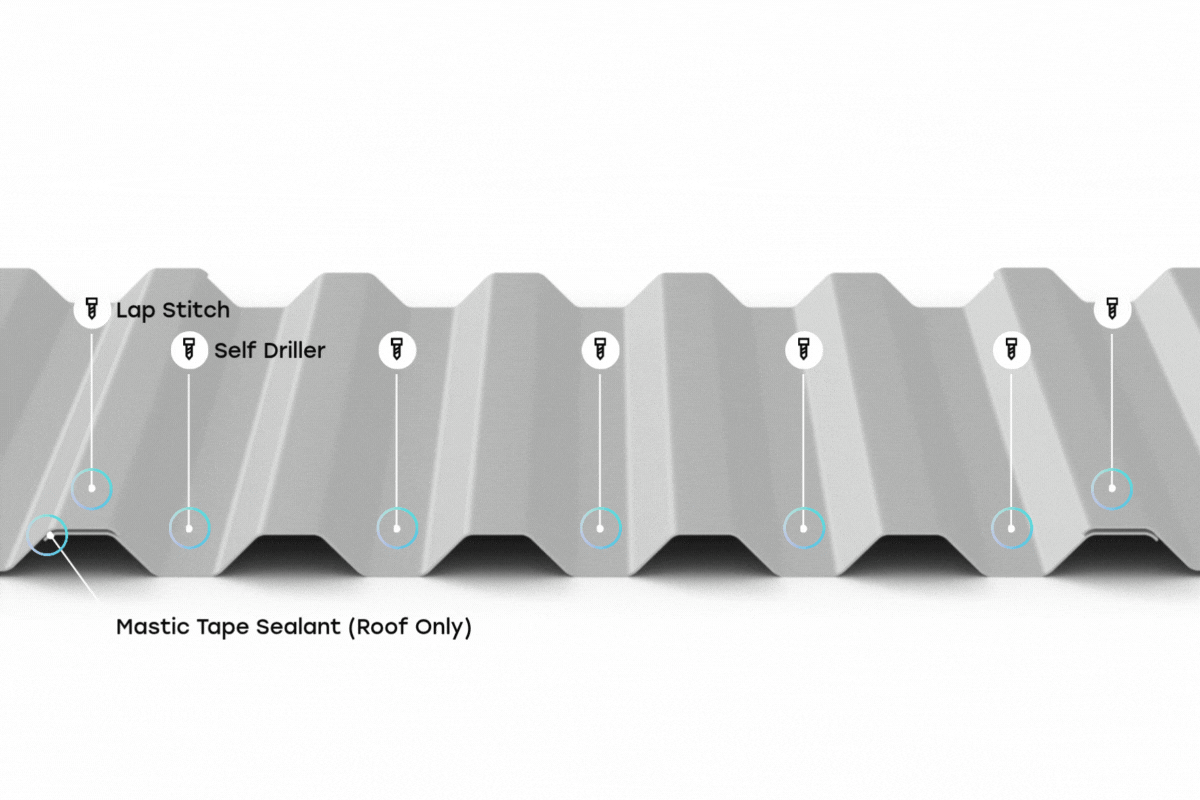Engineering Drawing
The 7.2 LongSpan panel, features a trapezoidal profile, designed for greater strength and coverage. Compared to the 7.2 ValuSpan, it offers longer span capability with a 36" net coverage for roof applications, it's ideal for commercial and industrial projects that demand structural performance.
How To Order
Why Choose 7.2 LongSpan
Shallow profile with wide net coverage, minimizes seam and speeds installation. Higher rib-height adds stiffness and load capacity, reducing required supports
Panel Overview
Coverage & Profile
Rib To Rib Distance: 7.2"
Rib Height: 1 -1/2’’
Panel Length: 1' to 51'
Net Coverage : 36" (3FT)
Slope: 1:12 Minimum Roof Slope
Material & FInish
Material Type: Standard Galvalume (Zincalume) or Galvanized available for special orders
Available Gauges: 26 Standard and 24 available for special orders
Fasteners: Exposed Fasteners
Finish: Standard Galvalume Bare or SMP available for special orders
Trim/Flashing: Standard Metroll universal trim/flashing & custom available for special orders in bare and color
Finish & Color
Installation Quick Start
Attachment Detail
1. Refer to trim connection details to determine order of trim and panel placement.
2. Align the edge of the first sheet along the edge of the roof. The panel should hang over a maximum of 2” at the eave and should not extend past the center of the ridge space.
3. After the first panel is properly placed, use the recommended screws to secure the panel.
4. Lay down the next two panels and then check the alignment at the eave and ridge to ensure the panels are square.
Fastening Patterns
End of Panel
(Supports at Ends / Eaves / Ridges)
Ensures full anchorage and resistance to uplift or movement
Pattern: 1 fastener per rib, across the panel width at each end support
Field of Panel
(Intermediate Supports)
Optimized for structural performance and material efficiency
Pattern: 1 fastener every second rib or as specified by engineering












